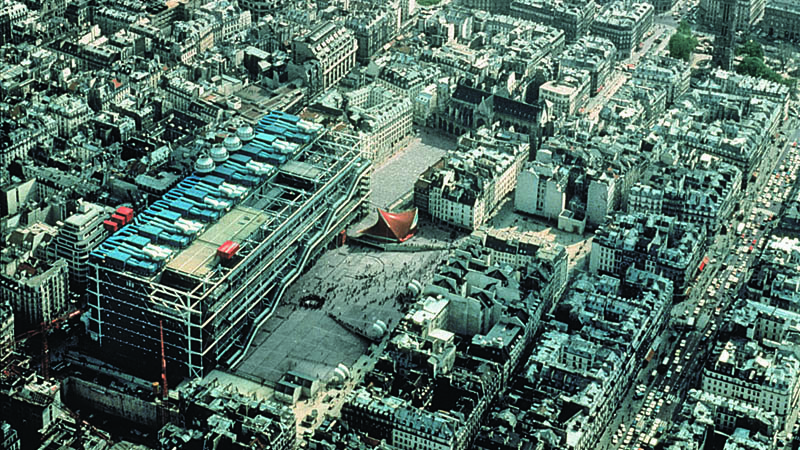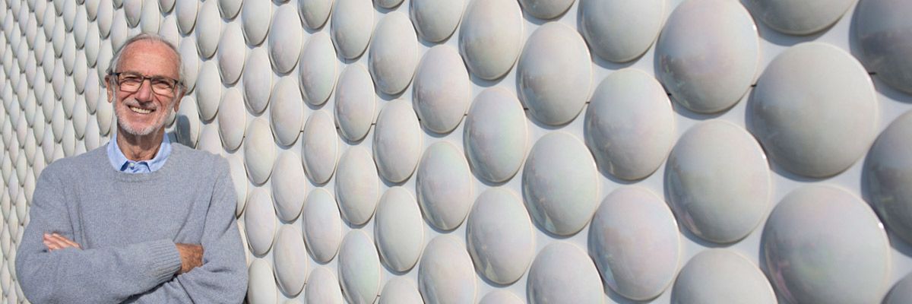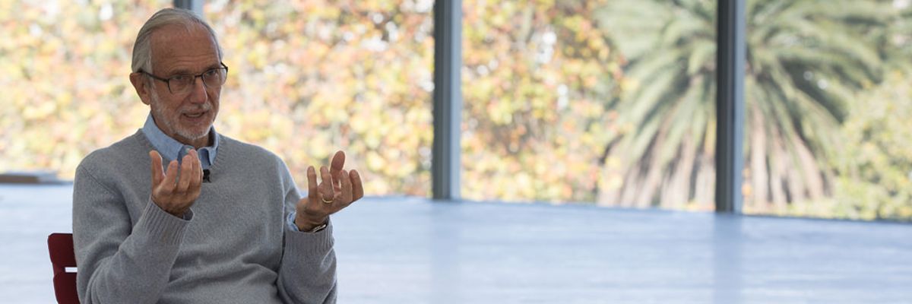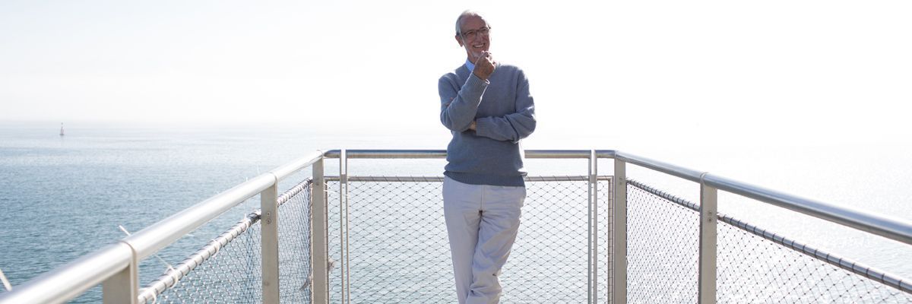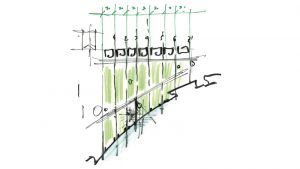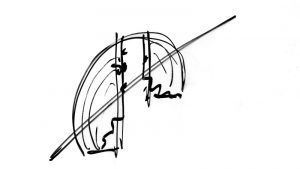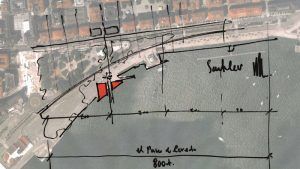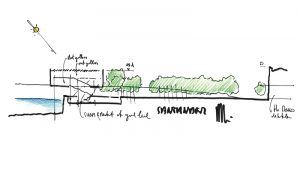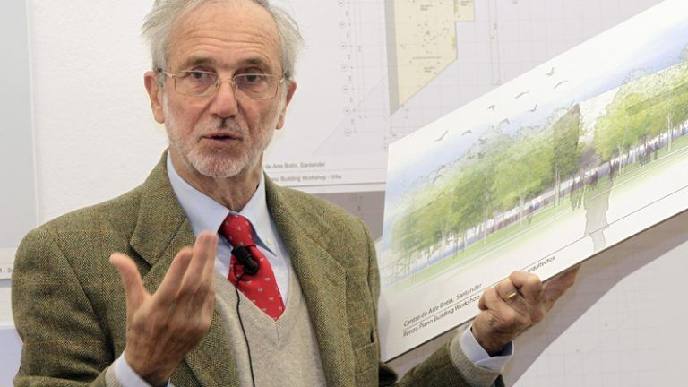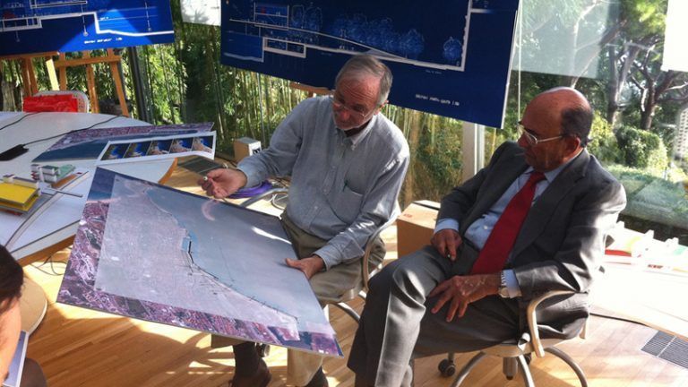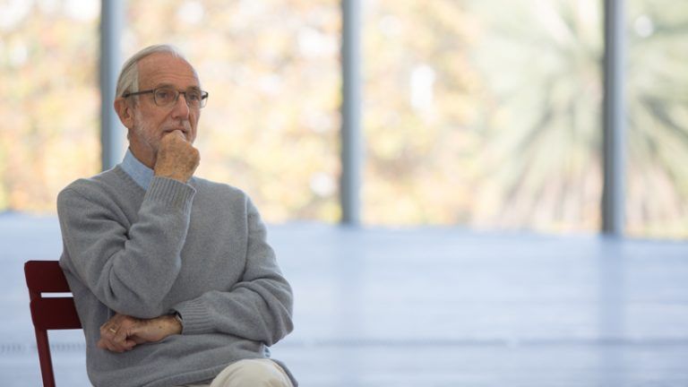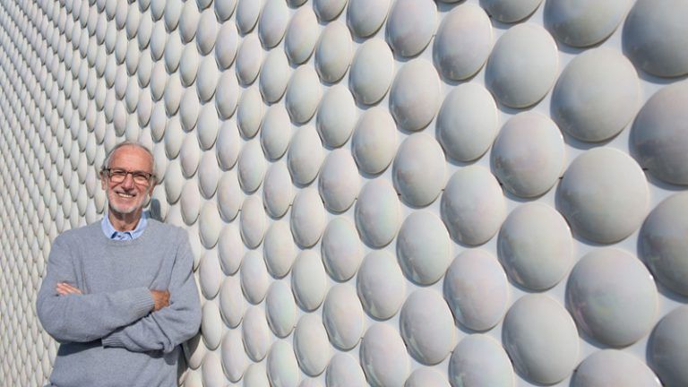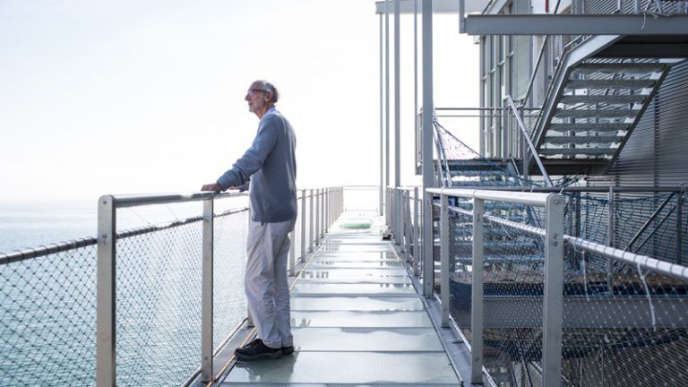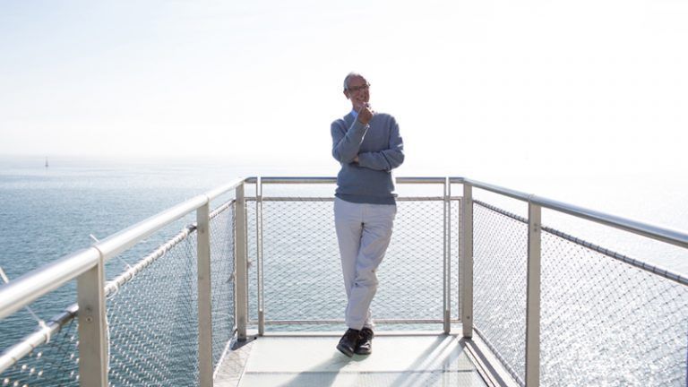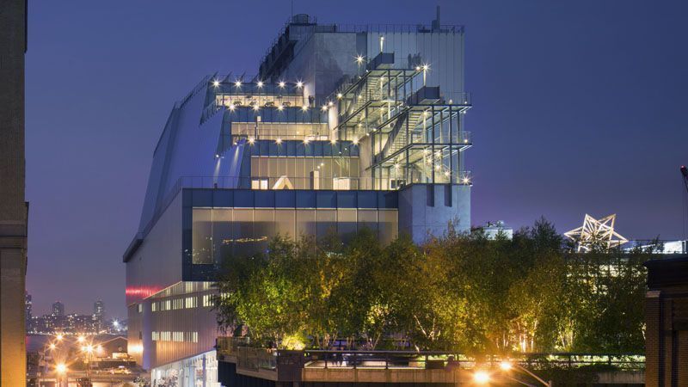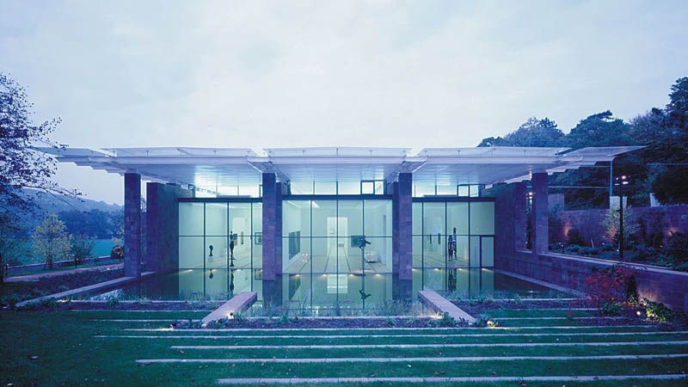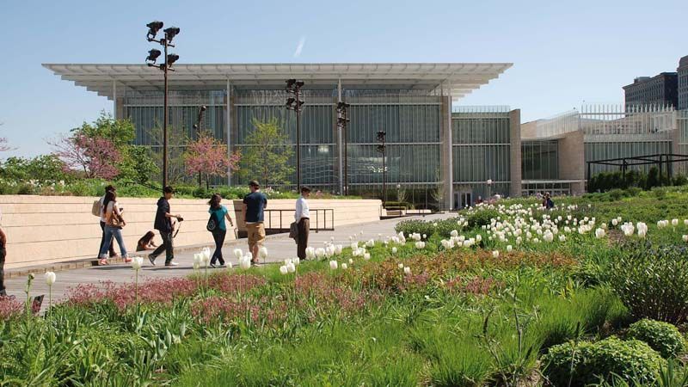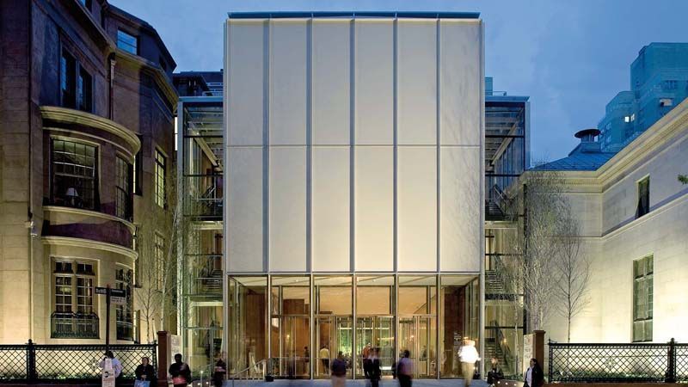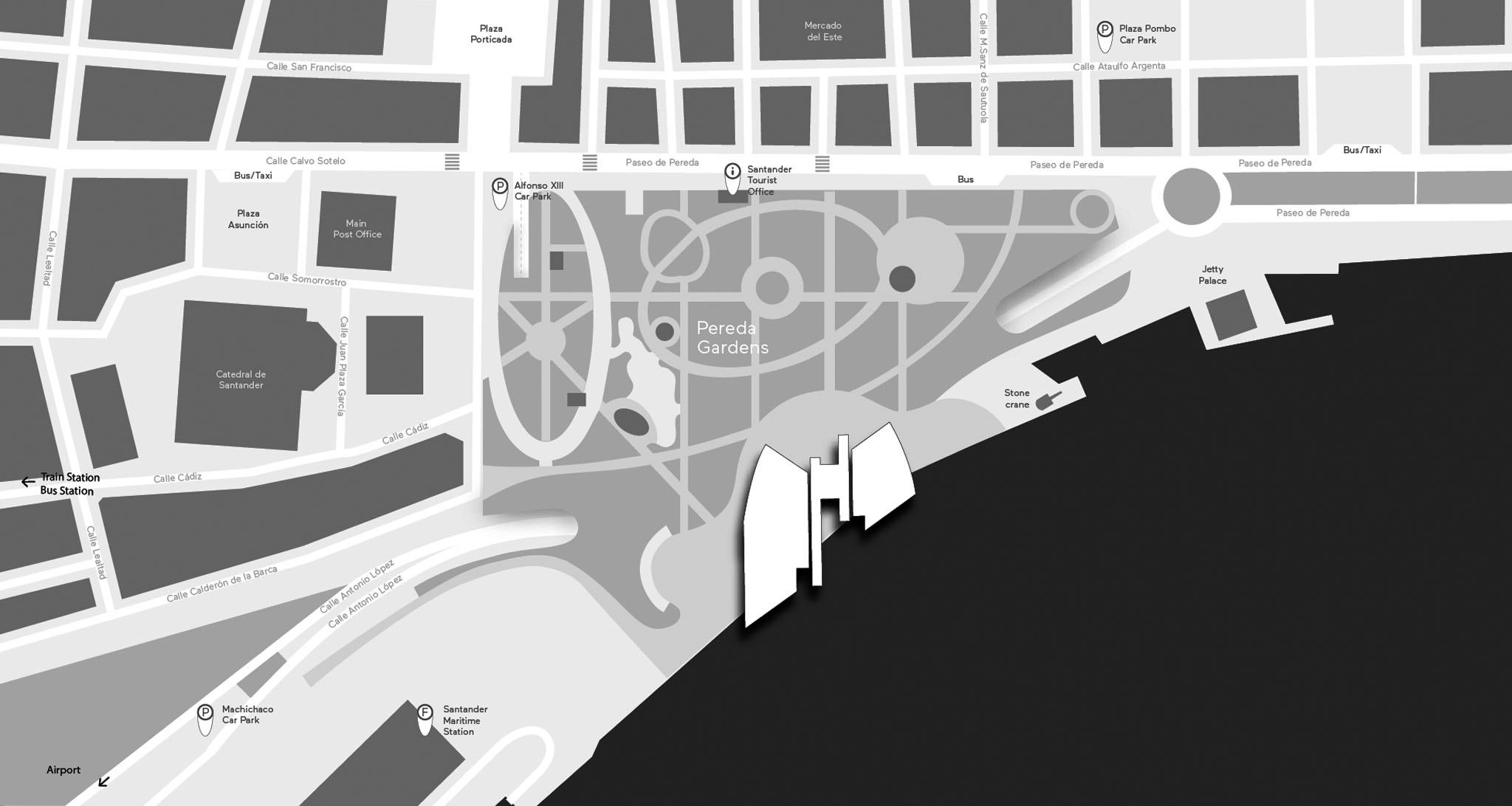Born in Genoa (Italy) in 1937 into the heart of a family of builders, Piano graduated from Milan Polytechnic, where he was taught by one of the most reputed Italian architects, who he would later go on to work with, Franco Albini (1905-1977). He finished his training in Philadelphia (United States) with Louis Kahn (1901-1974) and in London with Z.S. Makowsky. The French architect, Jean Prouvé (1901-1984) was also very influential on his work.
In 1971, he founded the “Piano&Rogers” studio together with British architect Richard Rogers, winning the competition to design and build the Georges Pompidou Centre in Paris. Their project was highly controversial on account of its ground-breaking aesthetic, but it soon became one of the symbols of the French capital. Between 1977 and 1981, Piano joined forces with engineer Peter Rice, and they opened “L’Atelier Piano and Rice”. Subsequently, in 1981, he set up his current studio, “Renzo Piano Building Workshop” (RPBW), with offices in Genoa, Paris and New York.
The biggest projects developed by RPBW include the Kansai International Airport Terminal in Osaka, the urban plan for the Potsdamer Platz in Berlin, the Menil Collection Museum in Houston, the London Bridge Tower, the Jean-Marie Tjibaou Cultural Centre, in New Caledonia (France); the Beyeler Foundation Museum in Basle, the California Science Academy, in San Francisco; the new wings of the Los Angeles County Art Museum and the High Museum of Art in Atlanta, and the offices of The New York Times.
Over the course of his career, Piano has received countless awards, most of which he has won with RPBW. They include the Pritzker Architecture Prize, the most prestigious international award in the sector. He collected the award in 1998 at the White House. He has also been presented with the Gold Medal from the American Institute of Architects (2008), the Gold Medal from the International Union of Architects (2002), the Praemium Imperiale in Tokyo (2005), the Royal Gold Medal from the Royal Institute of British Architects (1989)… In 2013, the Italian Prime Minister Giorgio Napolitano appointed him a Life Senator, and in 2000 he was decorated as an Official of the “National Order of the Legion of Honour”, the highest honour awarded by the French Government.
