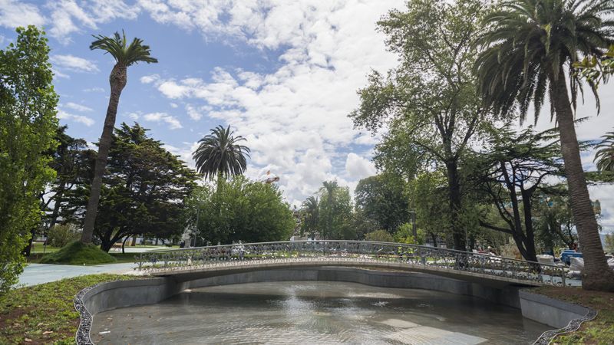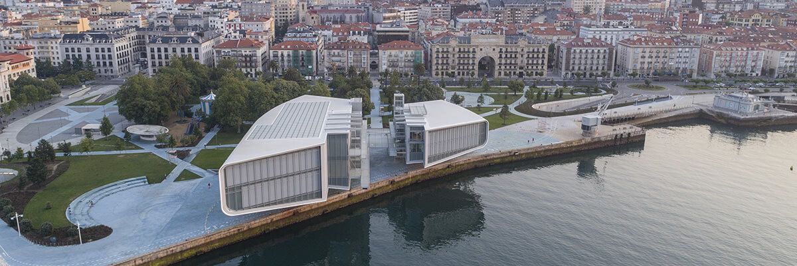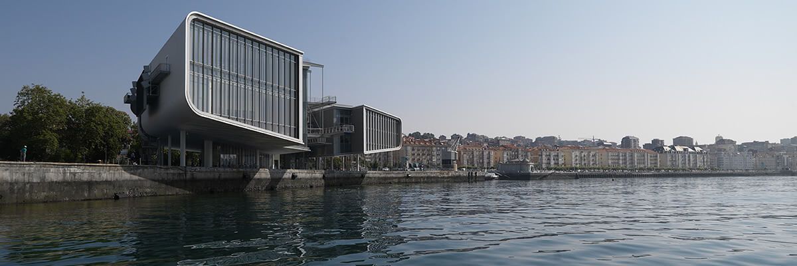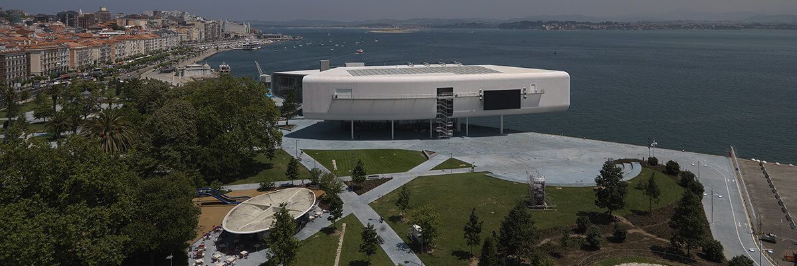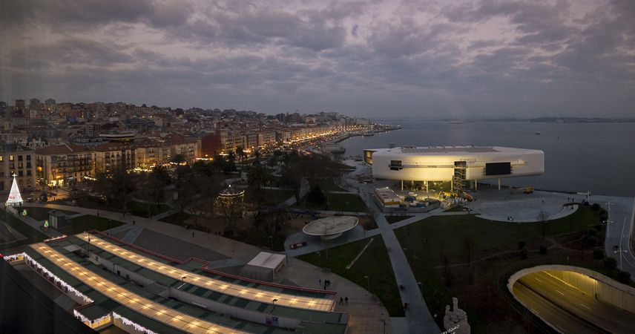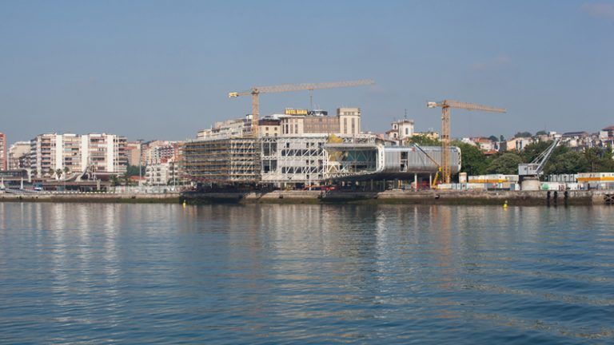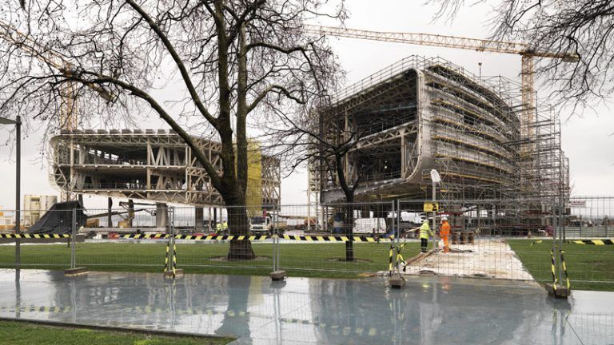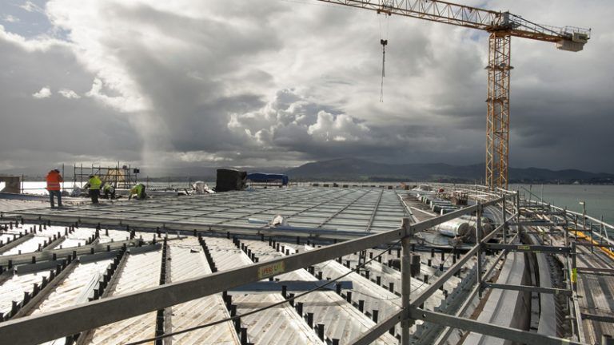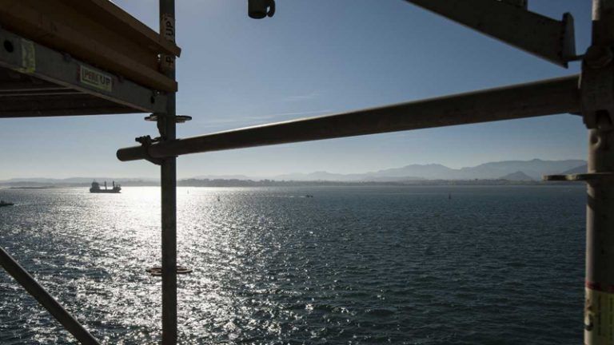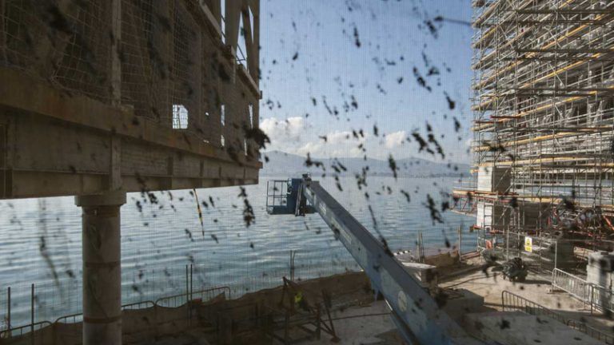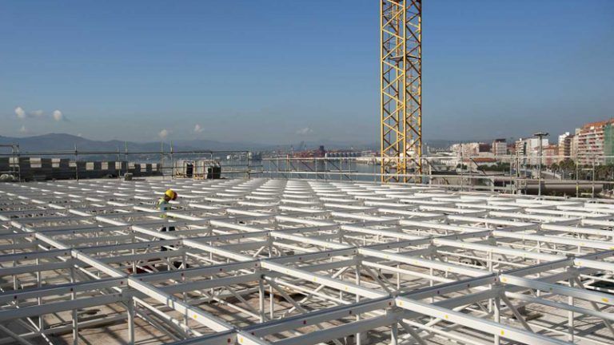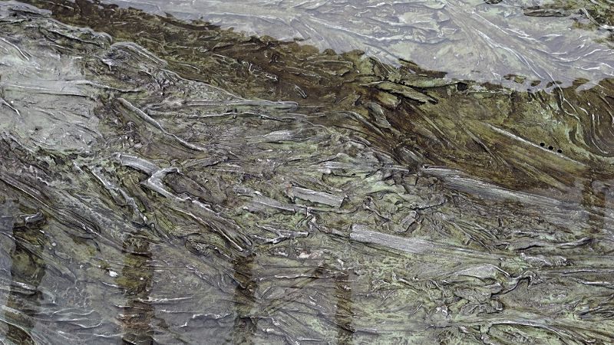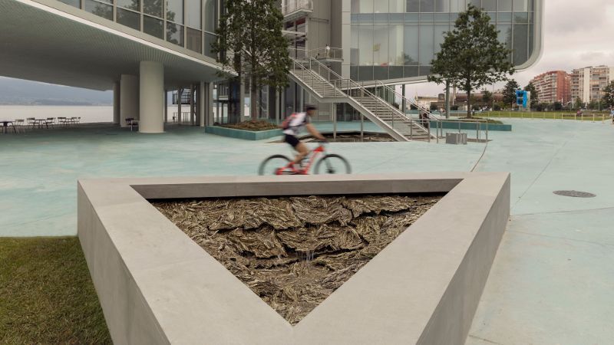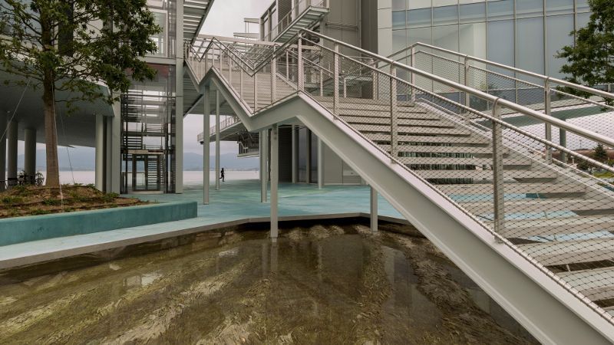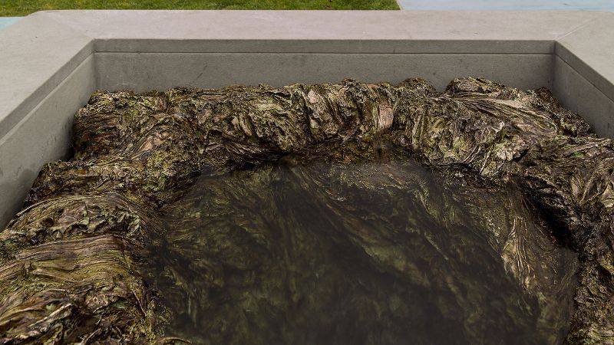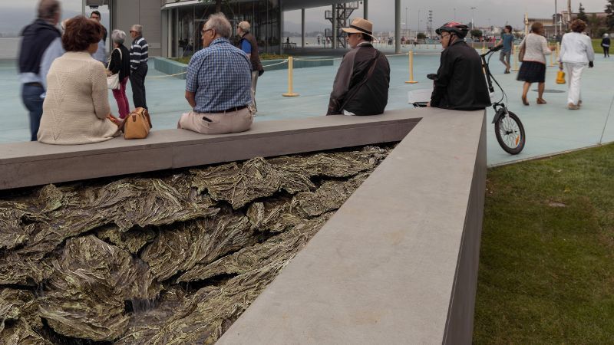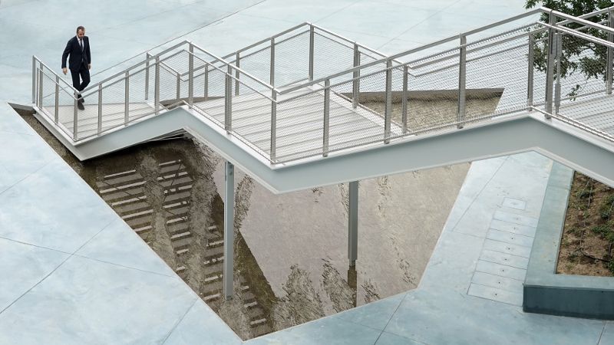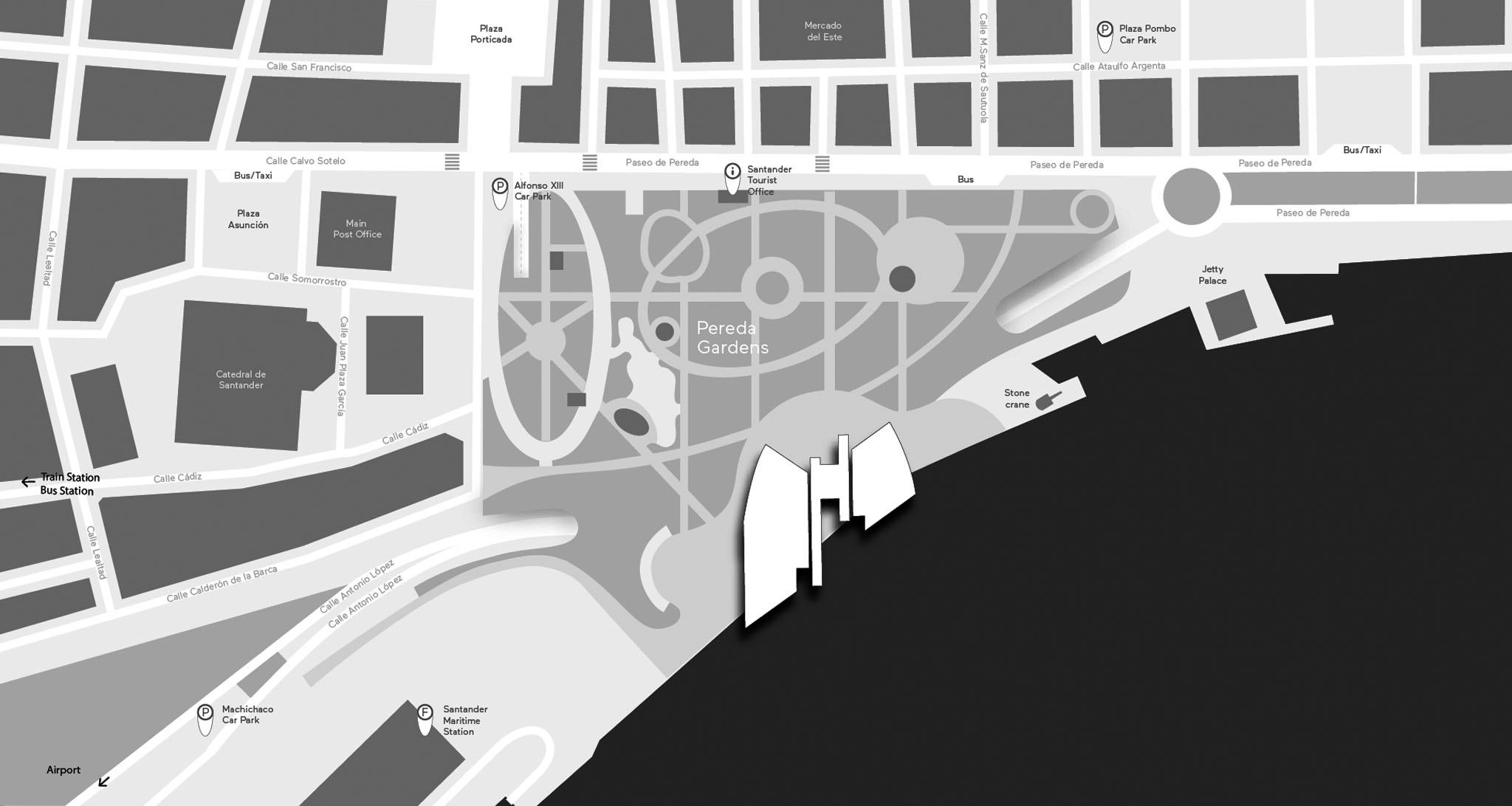“I feel truly honoured to have taken on this project for the city of Santander because it is yet another example in my repertoire of open, tolerant, and accessible cultural spaces, joining the Centre Pompidou in Paris, the Auditorium in Rome, Fondation Beyeler in Basel, the Morgan Library in New York, and the Art Institute of Chicago; all urban spaces loved by the people”, says Renzo Piano.
In this project, the public spaces created around the building are just as important as the building itself. The squares to the north and west of the building are two of the most important spaces, and have become places to relax and to enjoy the Gardens and the Bay. The amphitheatre is in the west square, and is an open-air space used for cultural activities. Thanks to the huge screen on the building’s façade, the amphitheatre also serves as an open-air cinema, and from here, even the activities taking place within the centre can be watched.
With the addition of a tunnel, the age-old Pereda Gardens have been remodelled and extended, doubling in size and tripling the amount of green areas all the way out to the sea. These changes have enhanced the visual connection between the old town of Santander and its bay, freeing up what was once a port area closed off to the public, and used only as a car park.
The Centre is part of the daily lives of Santander’s residents and strengthens the social and cultural fabric of the city. It will be a new meeting place which, through art, music, cinema, theatre and literature, will boost life in the city.
Light, airiness, and integration with the surrounding environment were all essential components for Renzo Piano when designing the project.
Overhanging the sea, the building does not actually touch the ground, it is instead suspended on pillars and columns that reach the height of the tree tops in the Pereda Gardens, resembling a pier out onto the sea. The fact that it is raised above the ground lets light pass through and offers views out over the bay, blending in completely with the environment.
